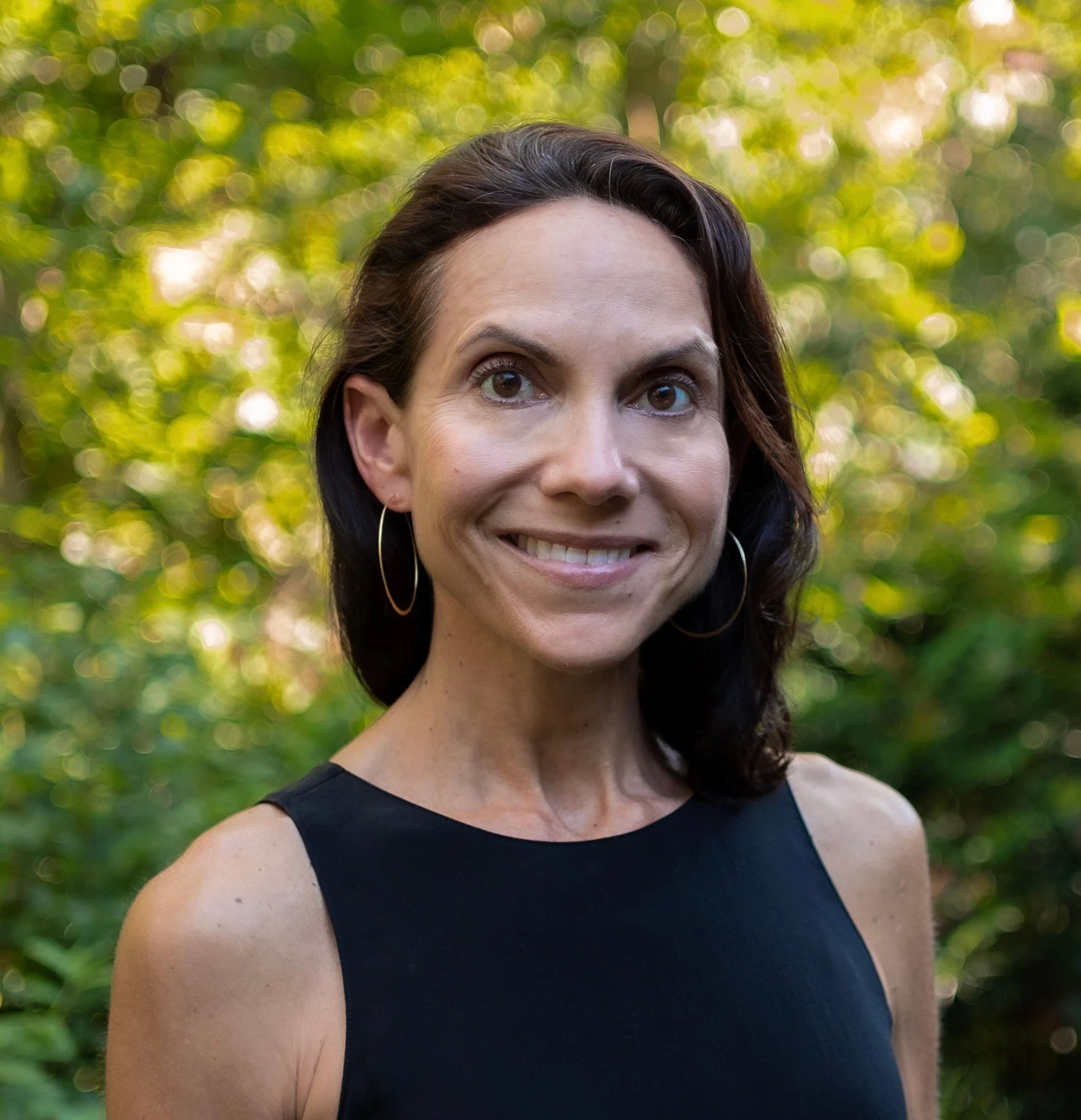Photo: Tony Salas | Flickr Creative Commons
In my home state of California in the United States, major drought-fueled wildfires tore across the state in the latter half of 2017 setting records for both the state’s deadliest fire, as well as the largest fire. Wildfire season is back in 2018 with the most destructive year ever—currently more than 13,000 firefighters are battling 9 large blazes that have damaged or destroyed over 2,000 homes or buildings and scorched over 730,000 acres of land.
The Mendocino Complex fire in Northern California recently broke the state’s previous record for largest fire, spreading furiously due to heat, wind, and years of drought.
California’s Governor Jerry Brown said this is becoming the new normal…where fires threaten people’s lives, property, neighborhoods and, of course, billions and billions of dollars. Many point to climate change as the driver for weather conditions fueling most of the wildfires. July was the hottest on record for the state, and extreme weather is causing larger and more destructive fires across the whole western United States.
Under this “new normal” how do designers and city planners even begin to rebuild quality infrastructure affordably, resiliently, and sustainably?
“I knew we had to do something, because if we don’t, we are going to make the same mistakes we made before,” said Jorgensen. The group hopes to implement change across the board—from the construction of a hilltop house to an entire neighborhood.
He has some lessons that can be applied to infrastructure at large—especially considering more infrastructure will need to be built in the next 20 years than in the last 2,000 years.
How much are you taking under consideration where you build or rebuild given the threat of fires or effects of climate change?
The first thing we look at is whether rebuilding is even an option. So far, for the three residences we are designing for people that lost their homes to fire, it is just not an option to relocate them on their property.
When we make these calls, overall, we look for natural topographical chimneys and steer clear of those or re-grade the land. We also implement lessons learned from wildfires in Australia and Spain and installing man-made firebreaks—making them architectural features, such as low concrete walls and pathways. The right location is paramount.
Are you changing how you build?
I have always pushed my clients who are building remotely to be firewise and build resiliently, however in the past that has incurred added cost that many didn’t want to take on. In light of recent events, though, cost seems to be less of an issue and people are looking to build resiliently and in a responsive manner—rather than a reactive manner. We are using new, more fire-resistant materials and a lot more concrete and steel in different ways.
Is there a focus to use renewable energy so buildings are less dependent on hard-wired electrical grids? Is this affordable for low-income populations?
I feel that in California, we have been on the forefront with regards to building off-grid and using renewable resources as a means of common sense. However, in light of the fires, we are pushing forward with new ideas about how to protect solar panels or geothermal—and even something as basic as the water wells on properties. Previously these items were hidden, where the concern was aesthetics; now they are protective. These ideas are being generated and implemented across all cost spectrums.
What is the goal of the Architecture of Resilience Group?
As professionals, we aim to serve and provide our services. We want to share our knowledge with the public, and take their input, and re-envision it in a way that makes them happy. Underlying this goal, we’d like to create something that will eventually turn into policy and lay groundwork for the future. It is important to let people know there is another way to build.
To hear more from Brandon Jorgensen on this topic, tune in to his interviews on Southern California Public Radio Station KPCC or read his blog on Curbed San Francisco:
How do you fireproof a neighborhood? Architects are helping Napa County rebuild
Relocate or rebuild? Wildfire victims consider their options
Napa designer on wildfire chaos and how to rebuild
Disclaimer: The content of this blog does not necessarily reflect the views of the World Bank Group, its Board of Executive Directors, staff or the governments it represents. The World Bank Group does not guarantee the accuracy of the data, findings, or analysis in this post.
Related Posts
2018: Are we ready to commit to building resilient infrastructure?
Future-Proofing Resilient PPPs
Engineering our way out of disasters – the promise of resilient infrastructure



Join the Conversation